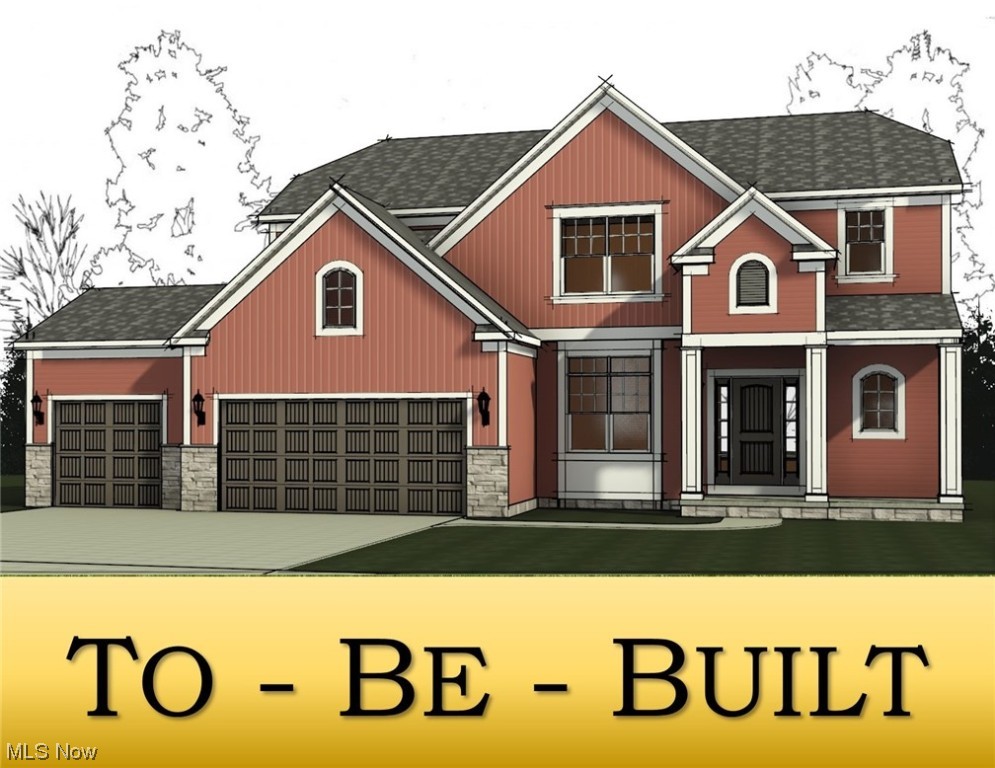2439 Ledgestone Drive NW, 32 | Uniontown
*READY-TO-BUILD* Lake's Newest Phase III for Patrick Long Homes, Ltd. in Oldestone Crossing. Lake Schools,Hartville Area with Plenty of shopping and restauarants in the Village of Hartville and only 12 minutes to I-77. MODELHOME @ 2693 Ledgestone Dr NW, Uniontown (lake Twp). The Santa Clara Plan; Two-Story Great Room, oversizedwindows & various gas-fireplace designs. 16' x 10' Breakfast Room Option (SqFt included), Deck, covered porch or patiooptions. Eat-at Island Design, Granite & Quartz tops & kitchen cabinet & backsplash customizations. 1st floor Flex spacelends for a perfect home office. Opt 5' Custom Shoe Bench Detail w/ Cabinetry/shelving. The 2nd floor Owner's Suite(cathedral option) w/ Walk-In Closet. Owner's Bathroom; double-bowl vanity w/make up counter, Large Soaking-Tub &Separate Custom Tiled Shower options. Opt 2nd Floor Laundry Room. 3-Car Garage Option on select sites. Full Basementready to be finished. Taxes shown are for land only. ** MLSNow 5017067
Directions to property: Mogadore to Ledgestone





























