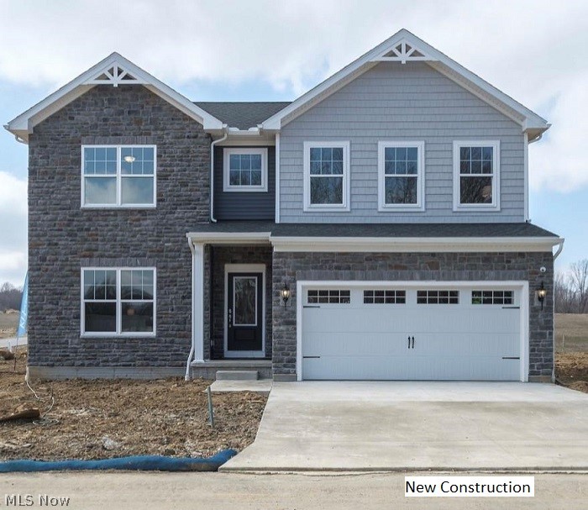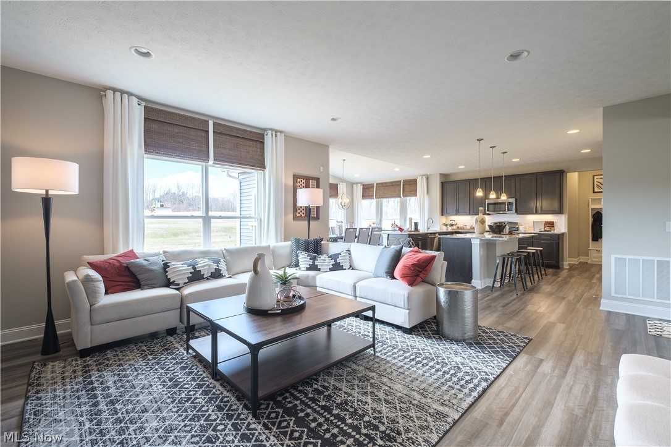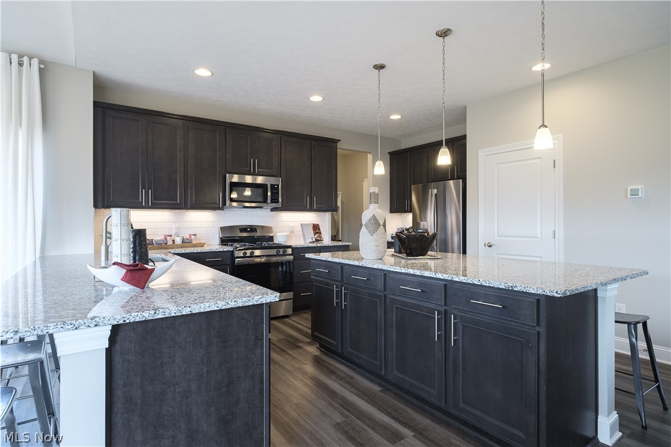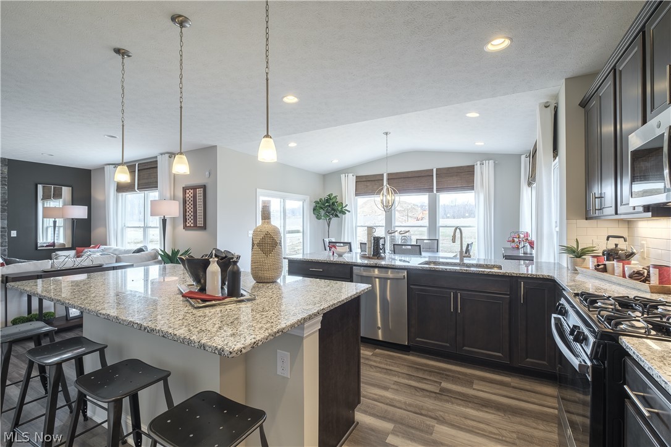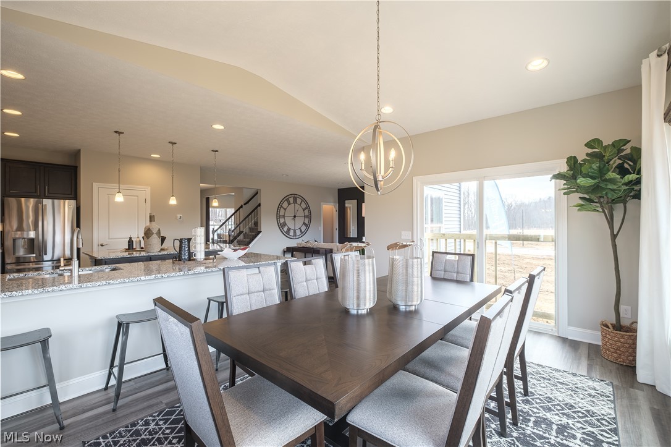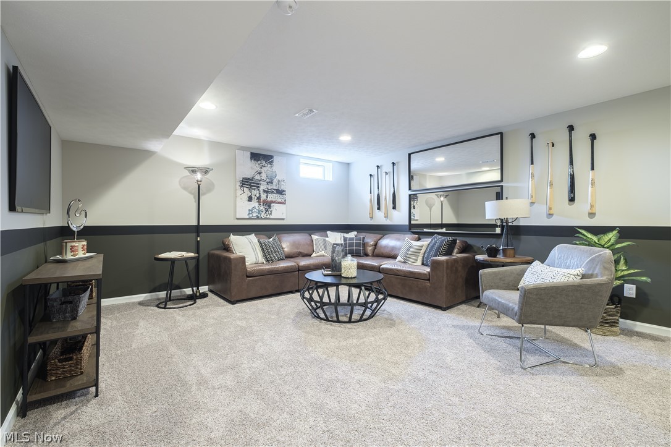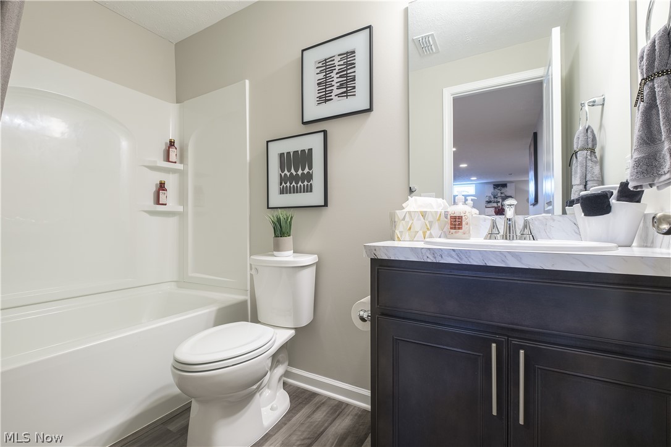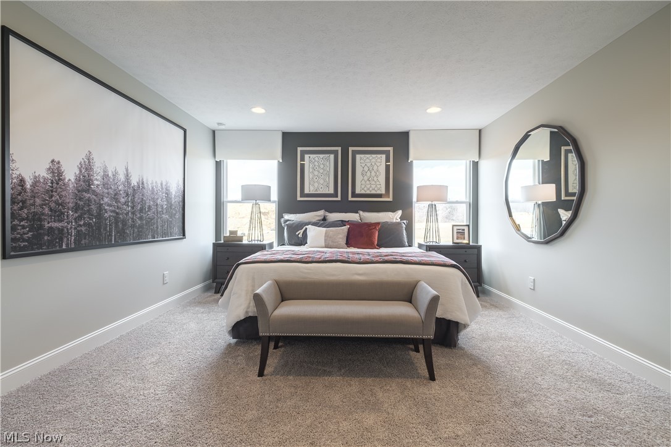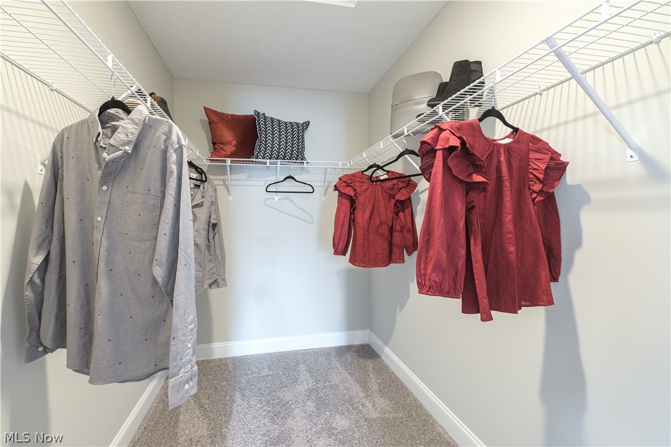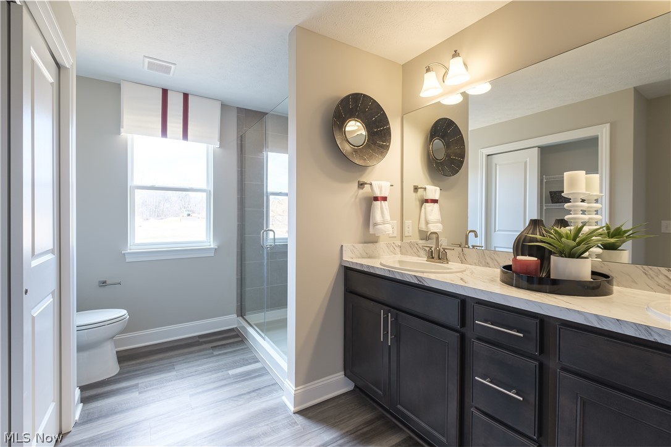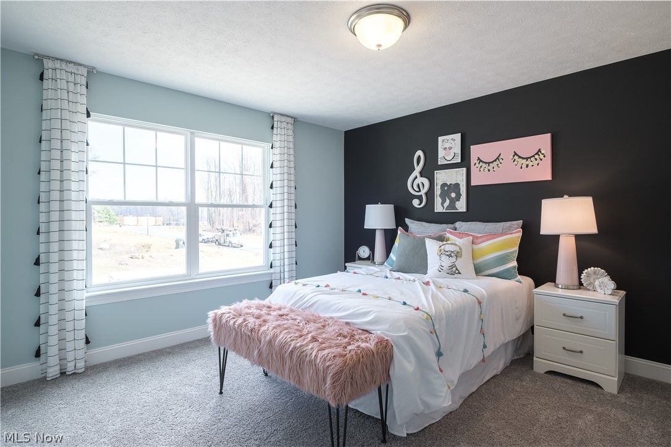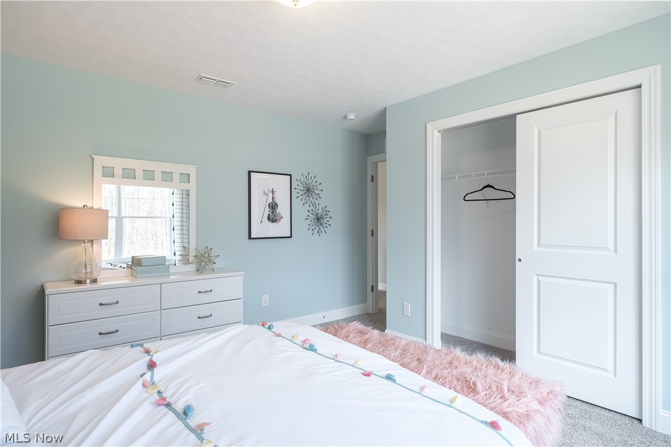3375 Ponderosa Trail | Green
Introducing the Hanover floorplan, a blend of functionality and style. Step into the foyer and discover a versatile living room, ideal for both work and relaxation. The heart of the home awaits in the family room, adorned with a cozy gas fireplace and seamlessly connected to the kitchen and dining area. Entertain with ease in the kitchen boasting rich cabinetry, granite countertops, a spacious island, complemented by a large pantry for all your culinary needs. Complete the first floor with a hall storage and half bath for guests. Journey upstairs to find four generously sized bedrooms, offering ample space for rest and rejuvenation, along with the added convenience of a dedicated laundry room. This meticulously crafted home presents an ideal backdrop for modern living, offering all the space you need to create cherished memories. Welcome home to the Hanover floor plan! MLSNow 5026578
Directions to property: Forest Lakes Drive, left onto Timber Trail. Model home is the first house on the left-hand-side.\r\nModel home address: 3440 Timber Trail, Green, OH 44685

