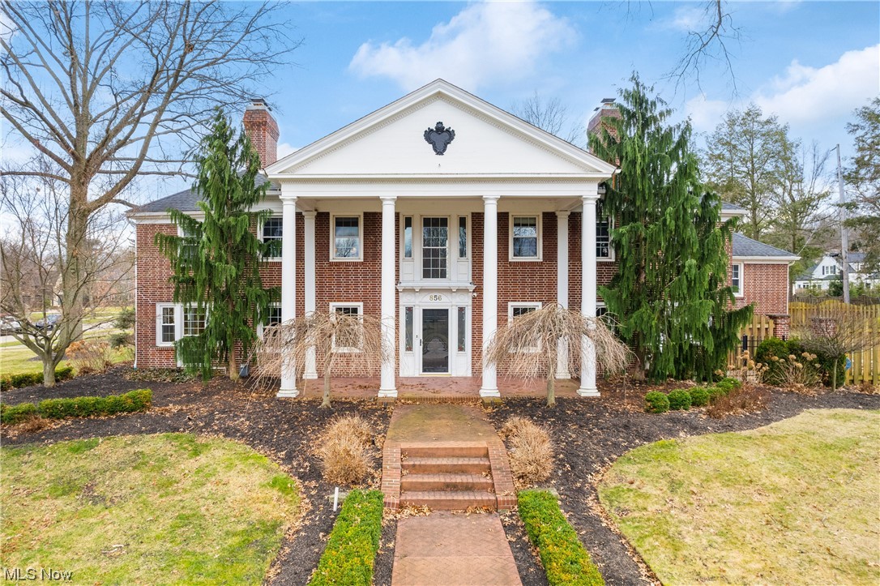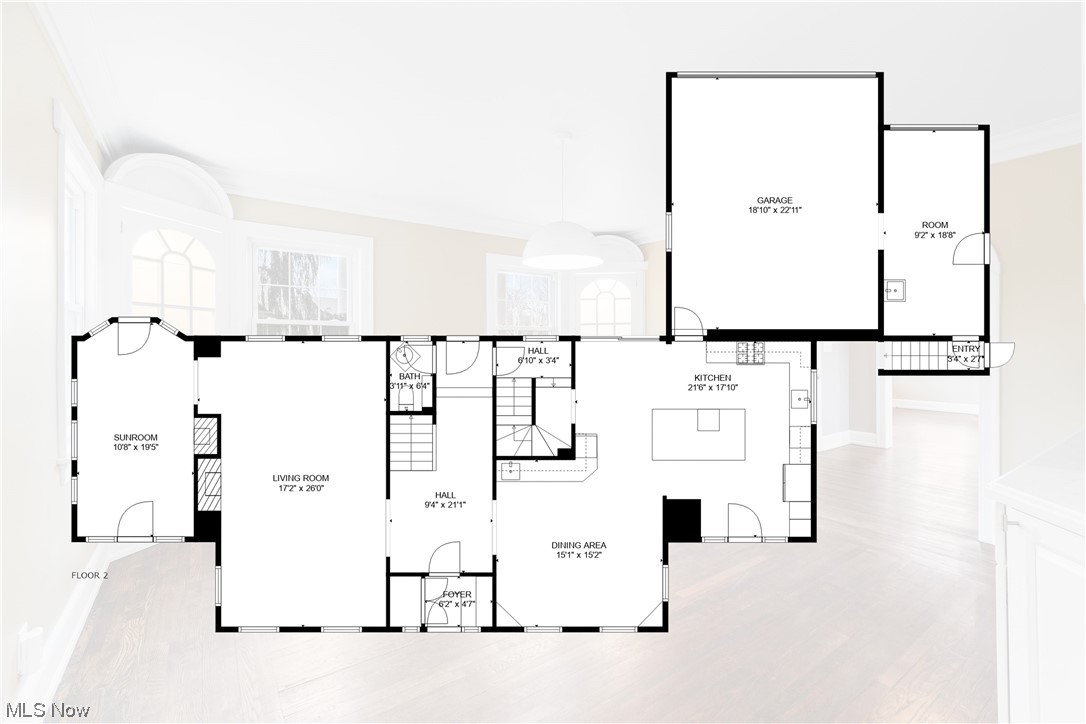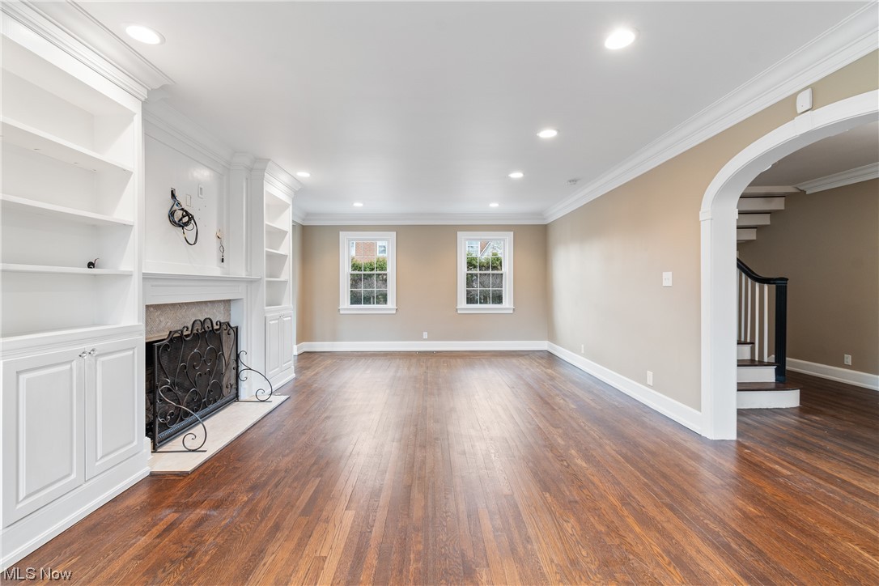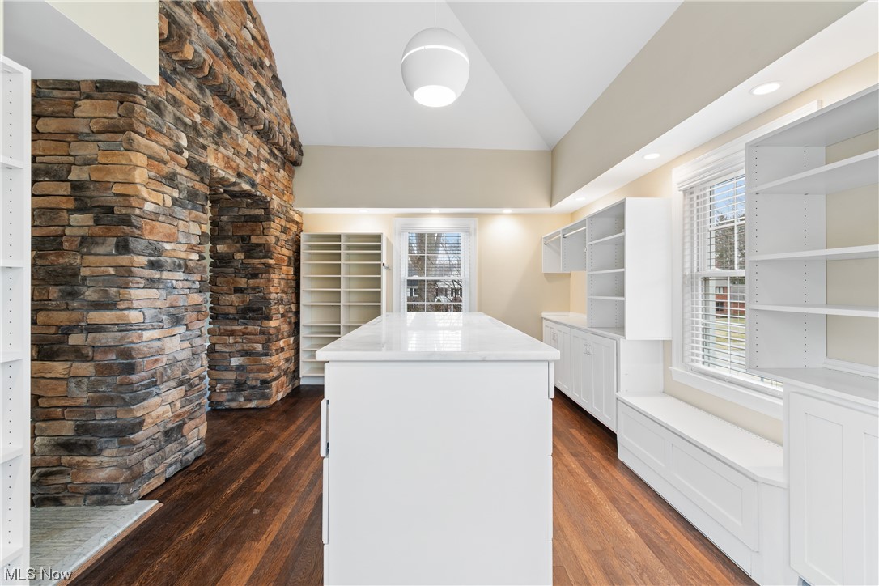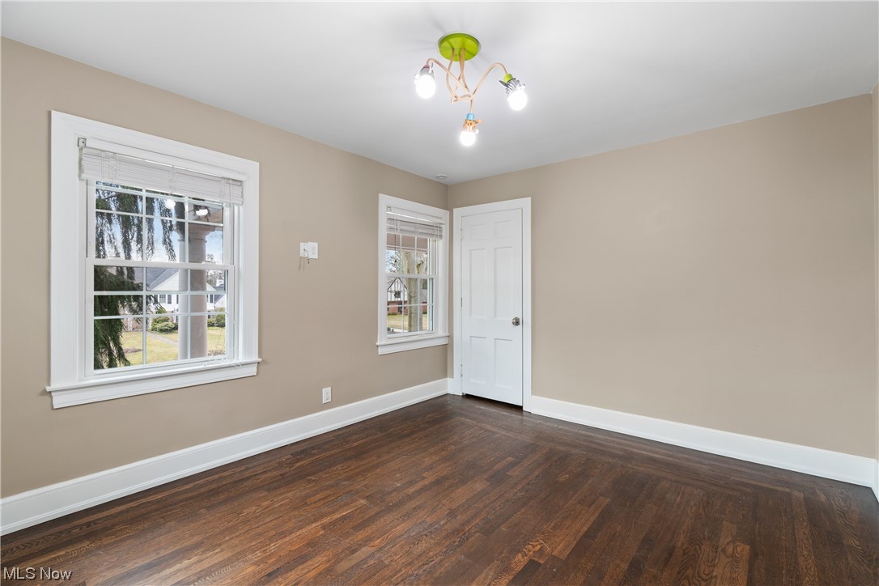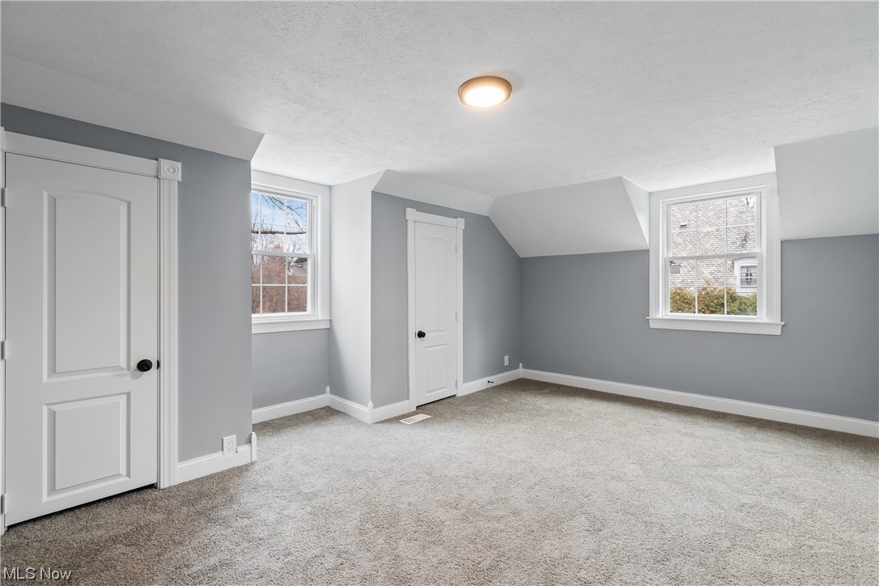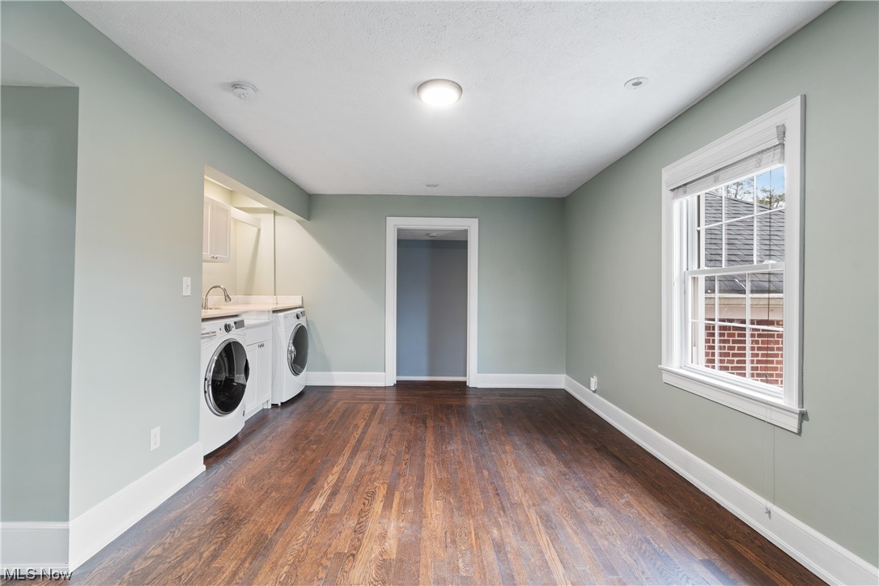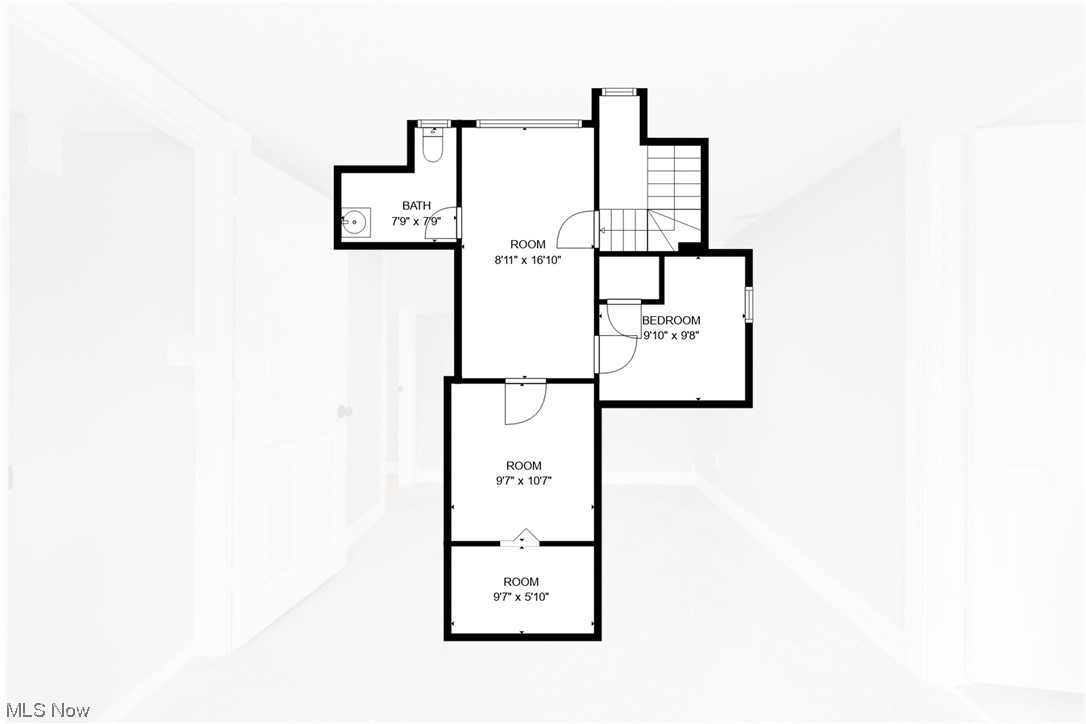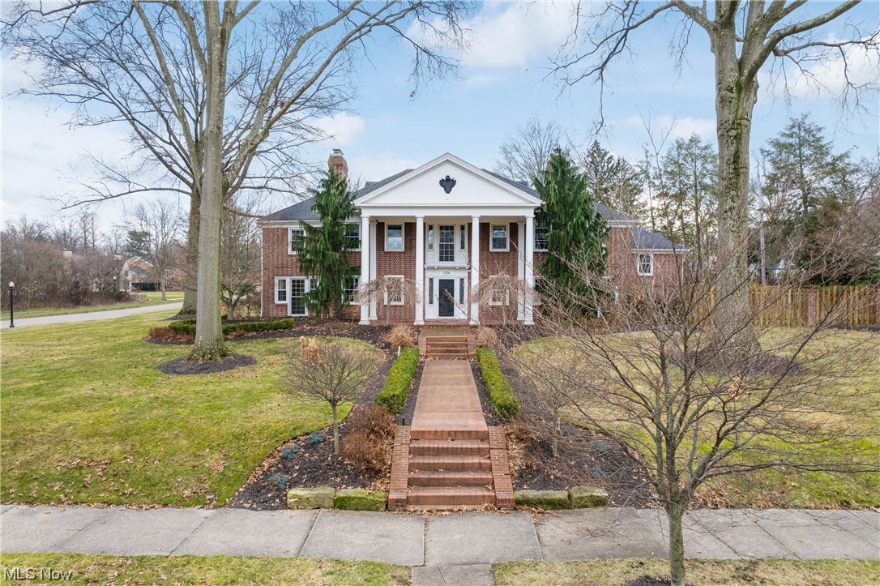856 Mayfair | Akron
Nestled in Merriman Hills, this stunning center-hall colonial is a blend of classic charm and modern elegance, providing a comfortable and inviting atmosphere designed for discerning buyers. With 6 bedrooms and 4 full, 2 half-baths spread across 5400 square feet, there is ample space for relaxation and entertainment. A spacious kitchen is a chef's delight, equipped with Viking appliances and a stone pizza oven. You'll also find a living area and a four-season room featuring two fireplaces on the main floor. The primary suite offers a serene retreat with vaulted ceilings, a stone accent wall, and a gas fireplace through to the bath. An en-suite bath is highlighted with heated floors, a zero-entry dual shower system, and a soaker tub. A walk-in wardrobe area completes the space. The newly finished third floor includes 3 rooms and a half bath. A finished walkout basement offers additional space and amenities for entertaining with a wet bar and a full bath. The meticulously landscaped yard provides a picturesque backdrop for outdoor gatherings or moments of quiet reflection. This distinctive home is not to be missed. Schedule your private tour today. MLSNow 5019779
Directions to property: Merriman to Mayfair

