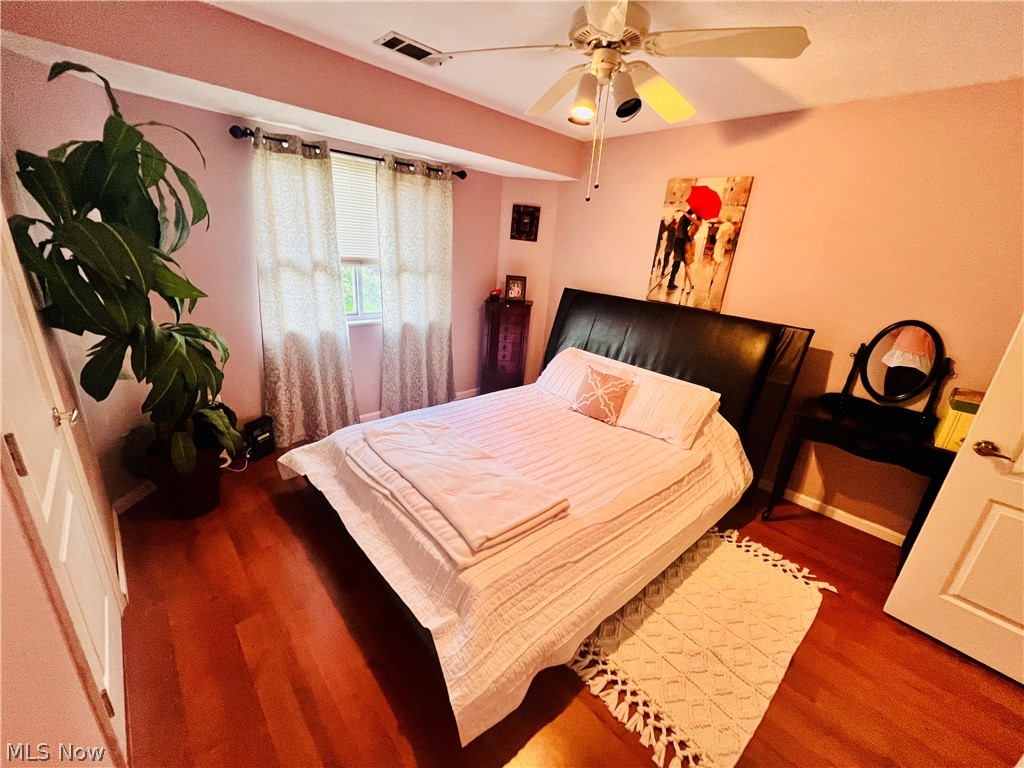349 Village Pointe Drive, 4 D | Akron
Nestled off Hawkins, close to West Market is the serene Village at Pointe West. This updated condo features newer carpet in the Great Room. The kitchen has a unique breakfast bar, and great counter space for entertaining. The master bedroom has a a nice private bath with a standing shower and a large walk-in closet for your lovely wardrobe. A Jack-n-Jill bath connected from the hallway to the second bedroom is a thoughtfully designed feature. The second bedroom has ample natural light and a nice walk-in closet. There is laminate flooring in the second bedroom as well.There is newer balcony, off the great room, faces the back of the property with a relaxing tree view. Off the hallway is a laundry/utility closet. The clubhouse has a fitness room and entertainment room with a patio for grilling. Conveniently located in Wallhaven just minutes to Fairlawn, Downtown Akron and Route 77. Water/Sewer/Trash included in HOA. Don't miss out on this low maintenance opportunity. MLSNow 5038932
Directions to property: Close to 77S.

































