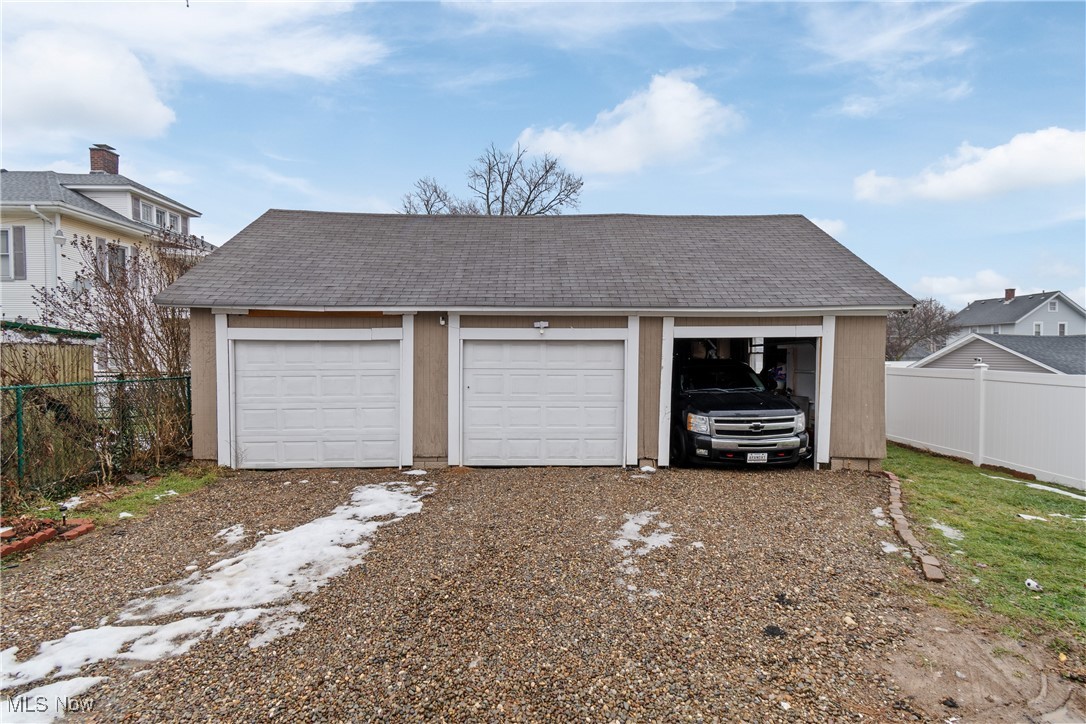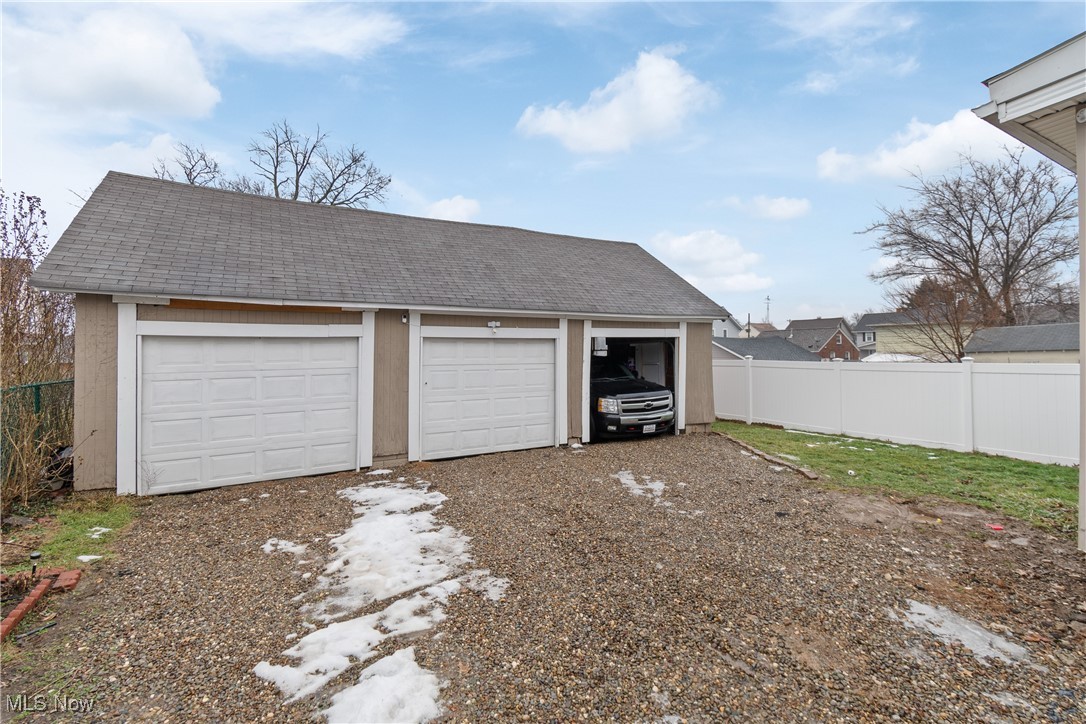614 Shadyside Avenue SW | Canton
Welcome to Your Dream Home in Canton, Ohio! Nestled on a peaceful side street, this completely updated Colonial offers the perfect blend of modern upgrades and classic charm. Boasting a rare 3-car garage and a welcoming covered front porch, this home is designed for both comfort and convenience. Step inside to discover newer flooring and fresh paint throughout the home. The living room is a true showstopper, featuring a decorative fireplace mantel, luxury vinyl flooring, and an inviting atmosphere. The spacious dining room, with matching updates, is perfect for hosting gatherings. The kitchen has been thoughtfully remodeled with new cabinets, countertops, backsplash, and flooring, offering ample storage and workspace for all your culinary creations. Upstairs, you MLSNow 5097729
Directions to property: West Tuscarawas St to Maryland Ave, Right onto 6th St SW Left onto Shadyside SW.




























