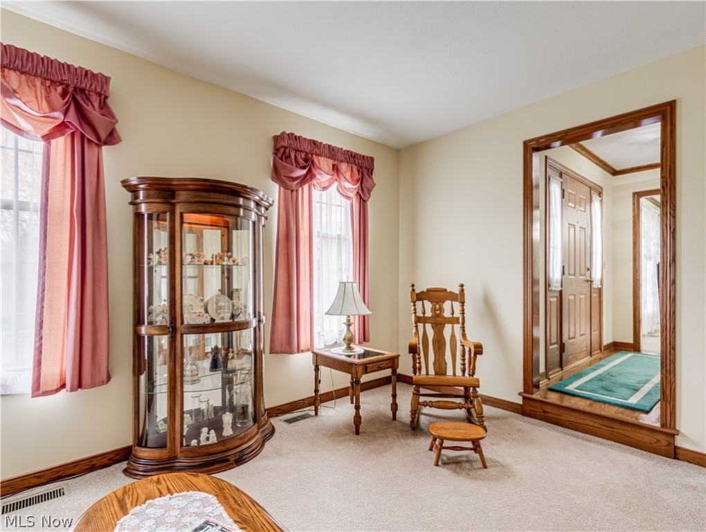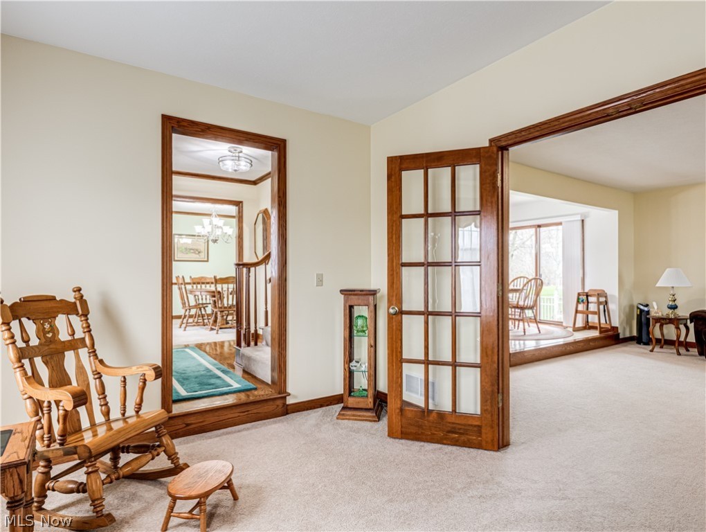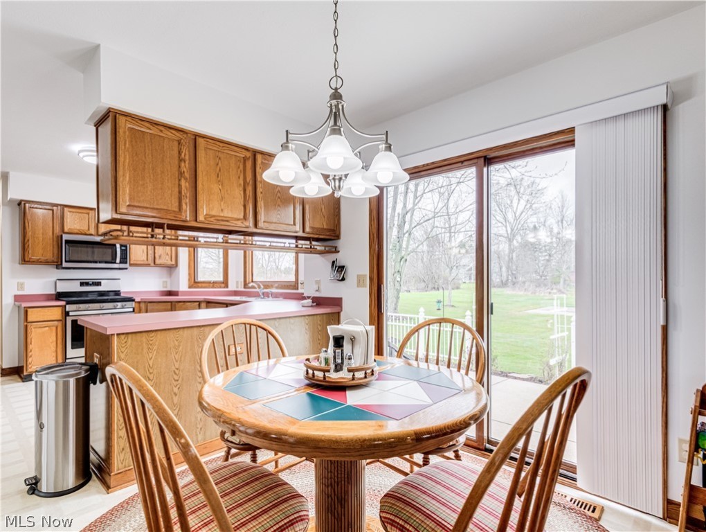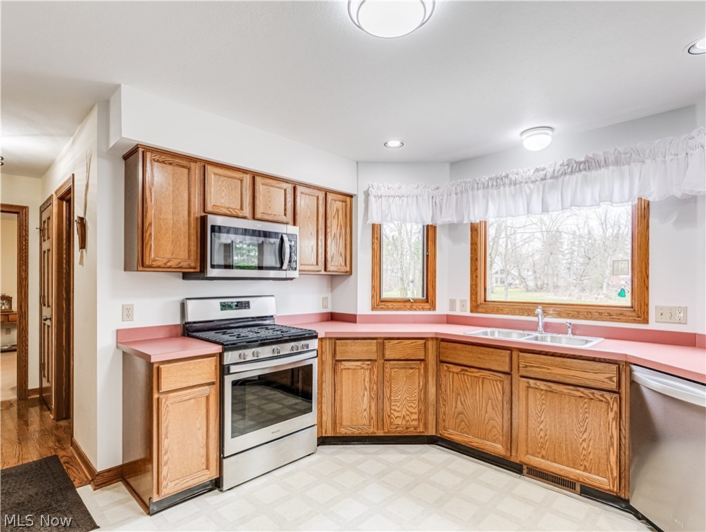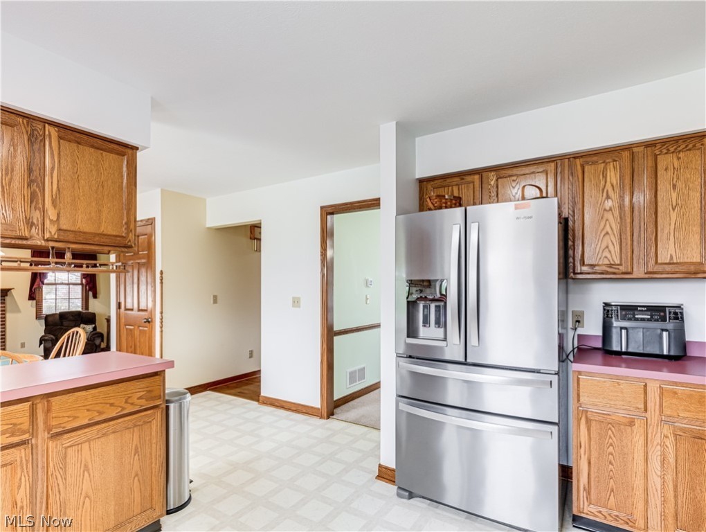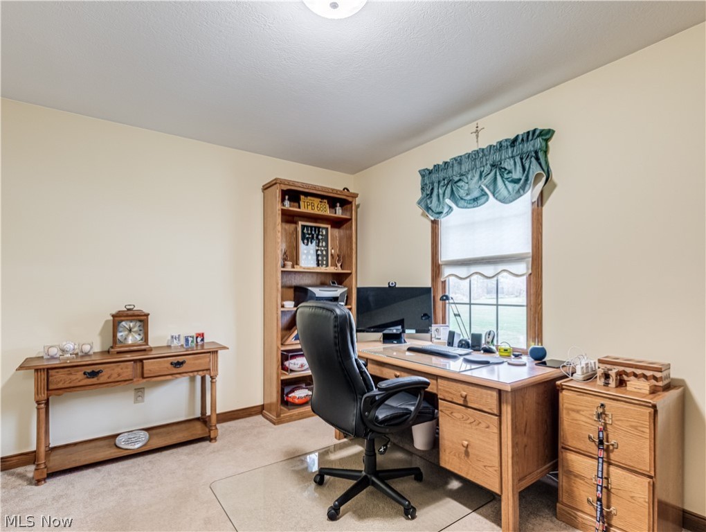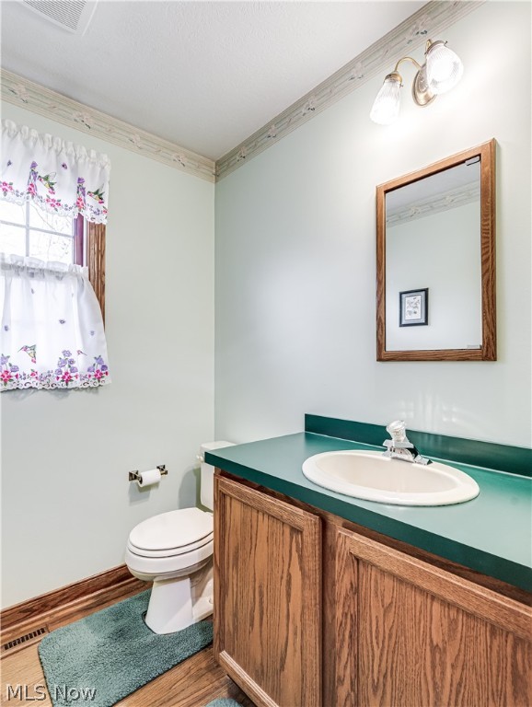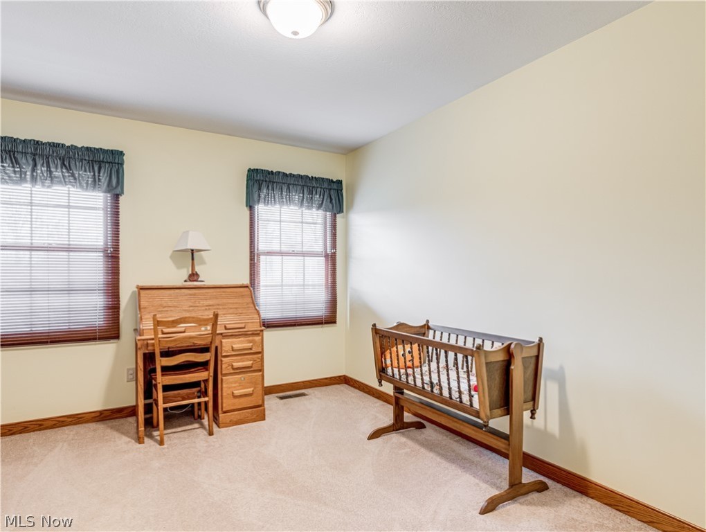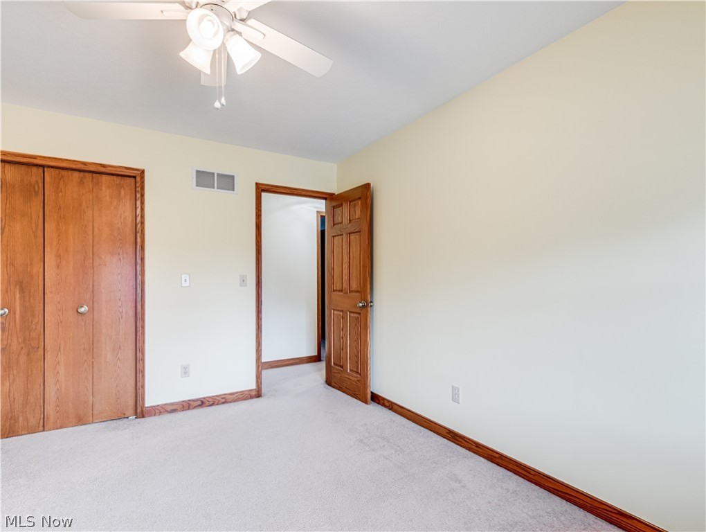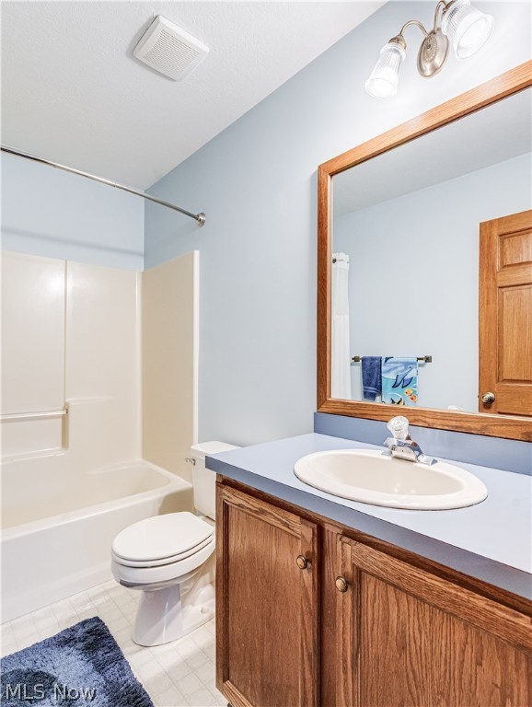743 Woodhaven Drive | Cuyahoga Falls
Welcome to this impeccably maintained 4-bedroom, 2.5-bath Colonial home nestled in the highly sought-after Woodhaven development within the Woodridge LSD. Custom built by James Builders this home boasts a blend of classic charm and modern convenience. Step inside to discover a spacious carpeted family room with a charming brick gas fireplace with French doors leading to the inviting living room. Across the foyer, the formal dining room showcases crown molding and is flooded with natural light. The heart of this home lies in the well-appointed eat-in kitchen, complete with stainless steel appliances. Adjacent to the kitchen is a versatile den that could be a 1st-floor bedroom, currently utilized as a home office, providing a quiet retreat for work or relaxation. Retreat to the expansive primary suite featuring vaulted ceilings, a walk-in closet and a full bath featuring a soaking tub and stand-in shower. Three additional spacious bedrooms share a full bath, ensuring comfort and convenience for all. Step outside to your large backyard with a patio, a 10 MLSNow 5027599
Directions to property: W. Bath Rd east of Northampton Rd to Woodhaven Dr.


