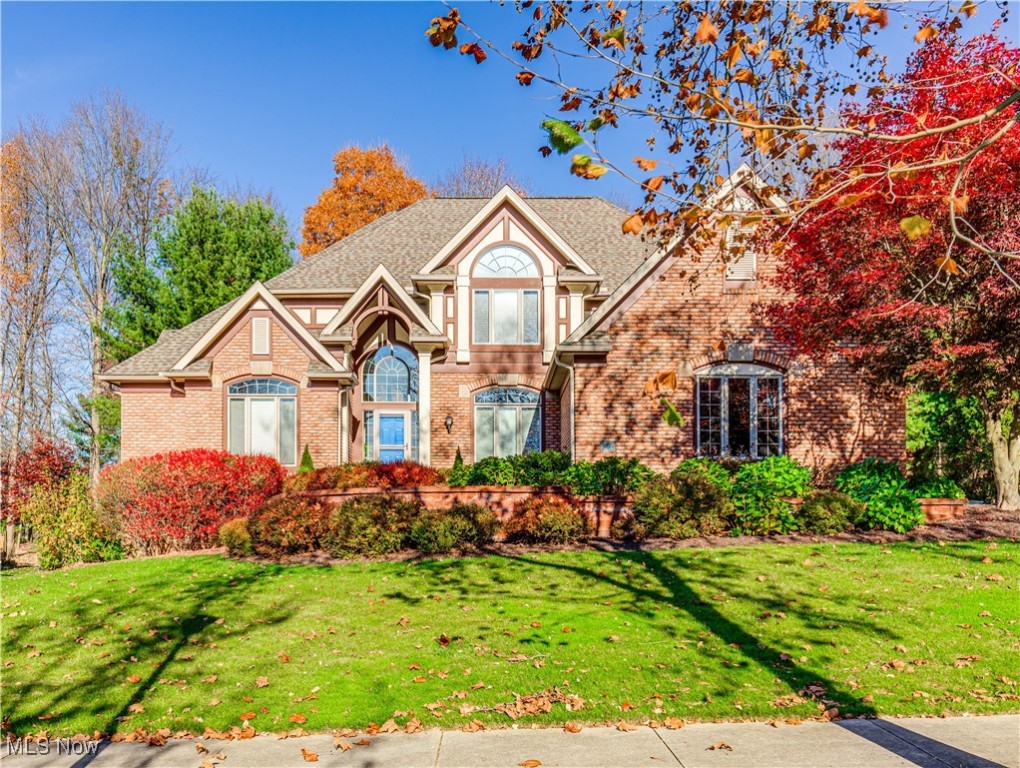2665 Deer Ridge Run | Cuyahoga Falls
Discover this custom Boggs-built home in the highly sought-after High Hampton development on Deer Ridge Run. Set on a private, wooded half-acre lot, this home offers 4 bedrooms and 3.5 bathrooms across 3,482 sqft above grade, with an additional 1,762 sqft in the walk-out lower level. Throughout the home, enjoy features like skylights, a private back deck, and a spacious rec room. The main level includes a vaulted Great room with a cozy fireplace and natural light from skylights. Nearby, the first-floor primary suite offers a large en suite with a walk-in closet, soaking tub, and stand-alone shower. The updated eat-in kitchen has maple cabinets, granite countertops, stainless steel appliances, and a large island with a cooktop. Just off the kitchen, the private deck overlooks the patio and yard, featuring a built-in hot tub and two fire pits. The dining room, with classic wainscoting, is perfect for all gatherings. The main floor also includes a home office with deck access and a quiet den. Upstairs, you MLSNow 5084257
Directions to property: West Bath Rd to High Hampton Trl to right on Bent Creek Trl to Deer Ridge Run.







































