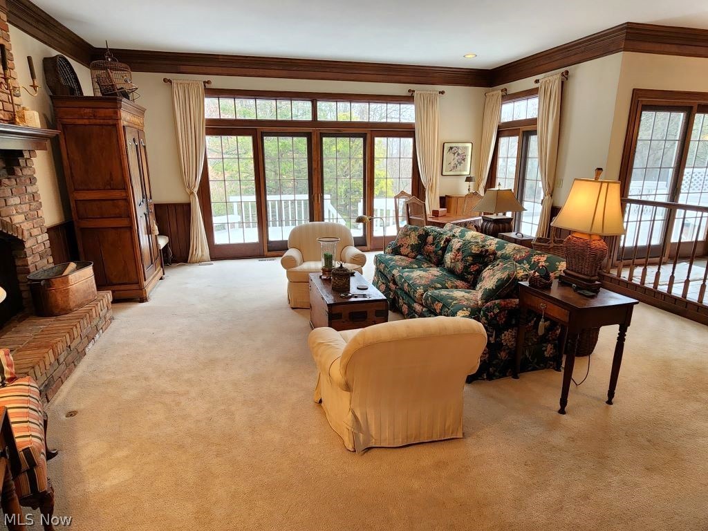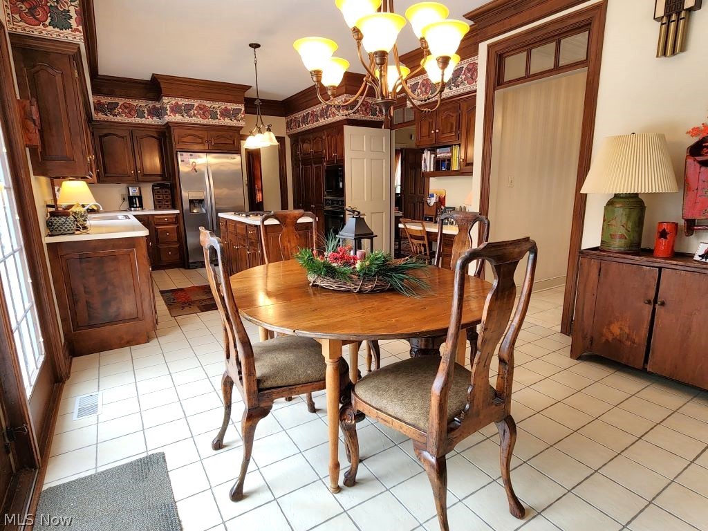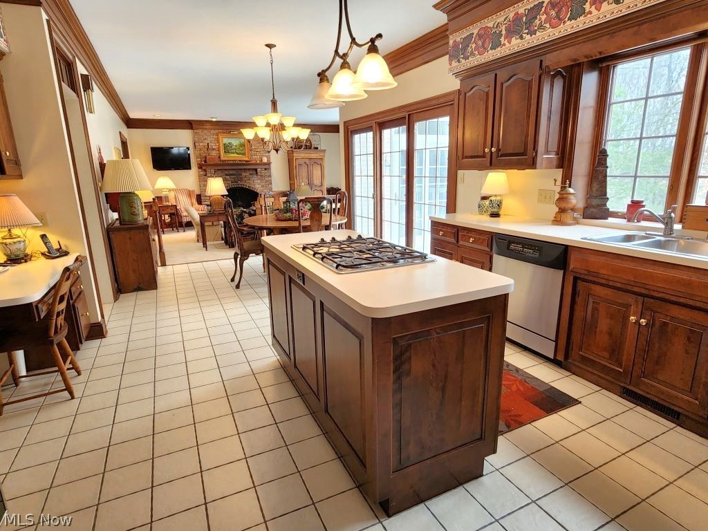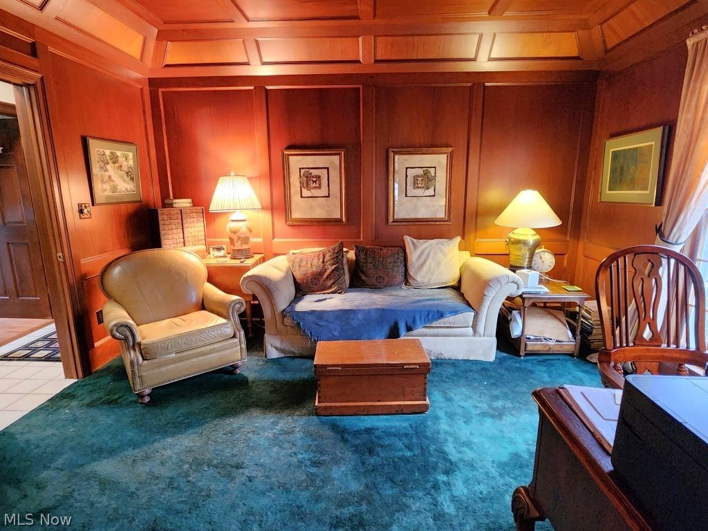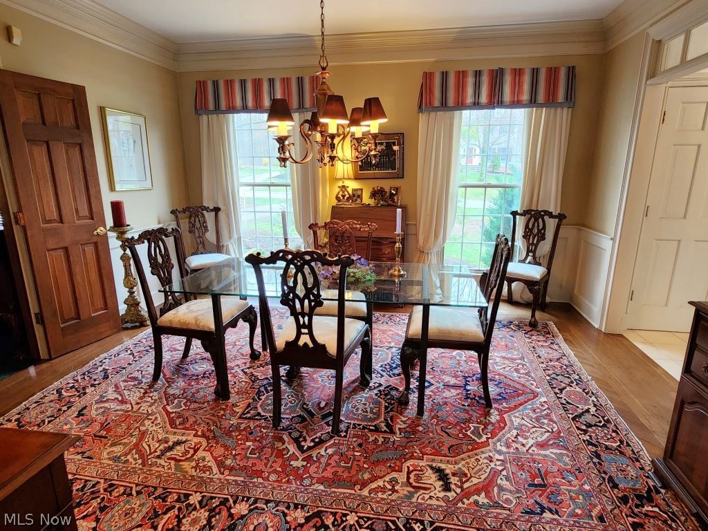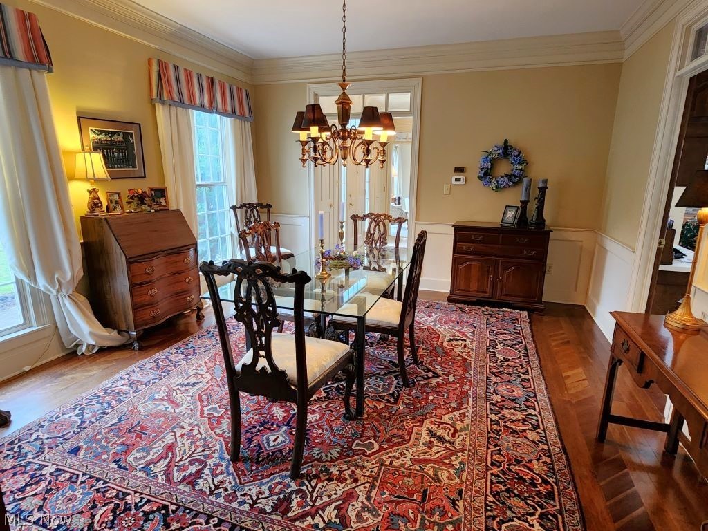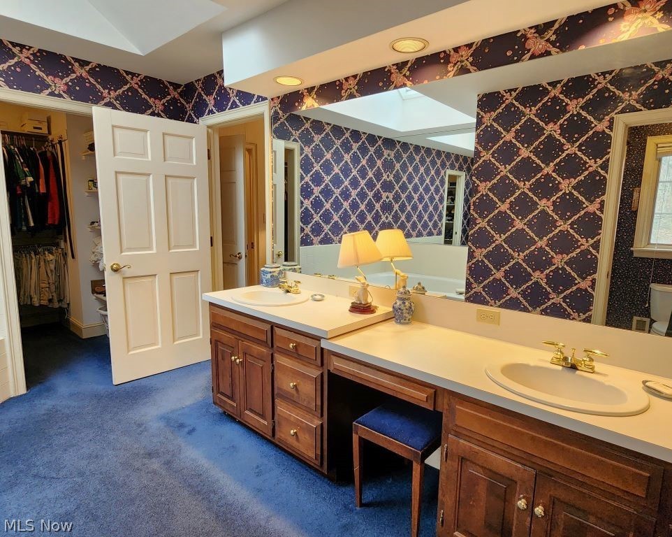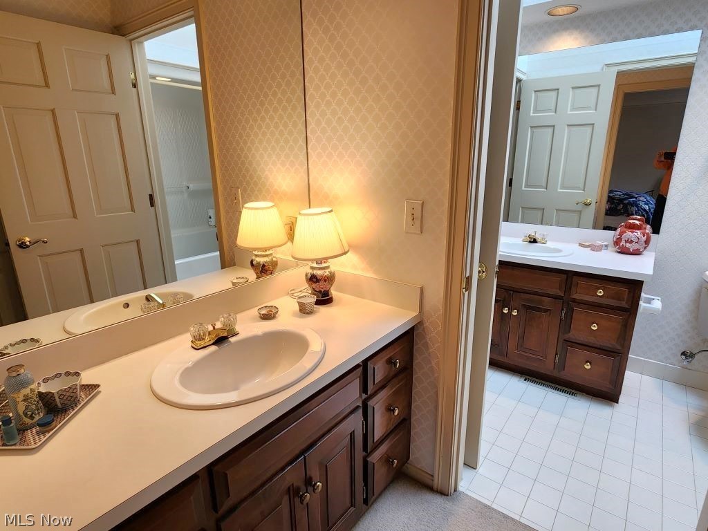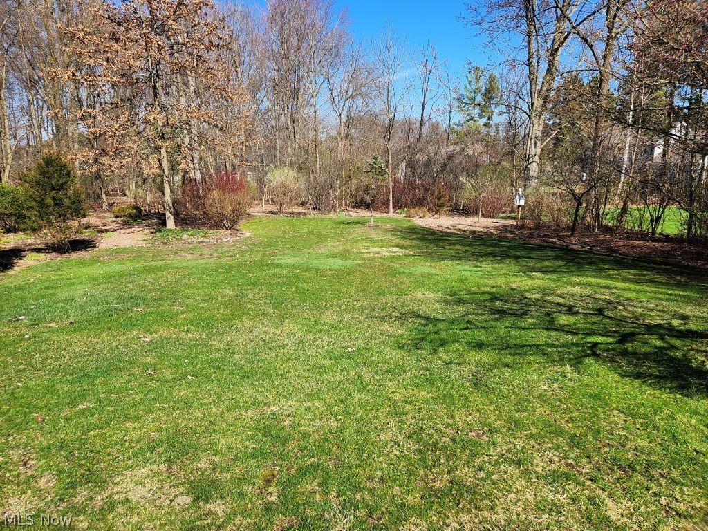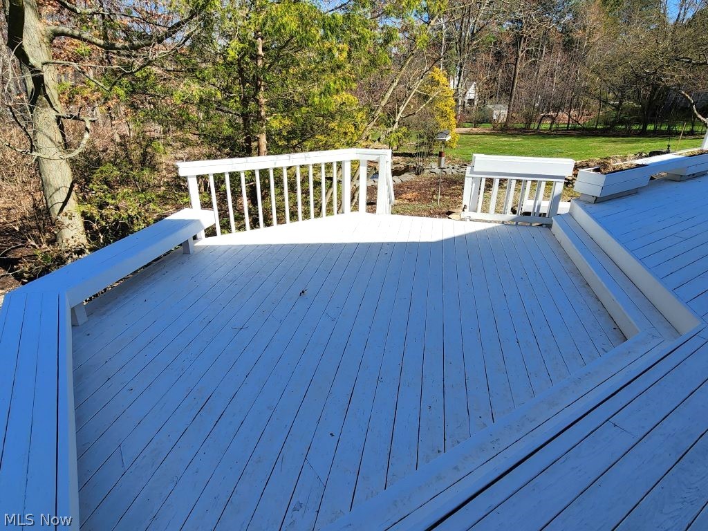2992 Pine Trails Circle |
Hudson
$629,900
| 4 Beds | 4 Baths (3 Full, 1 Half) | 3,426 Sq. Ft.
MLSNow 5024013
Directions to property: SE off Stow Rd. to Pine Trails just N of Middleton Rd. to SE on Pine Trails Cir. Home is on the left.
MLS Listing ID:
MLSNow 5024013
Listing Category:
Purchase









