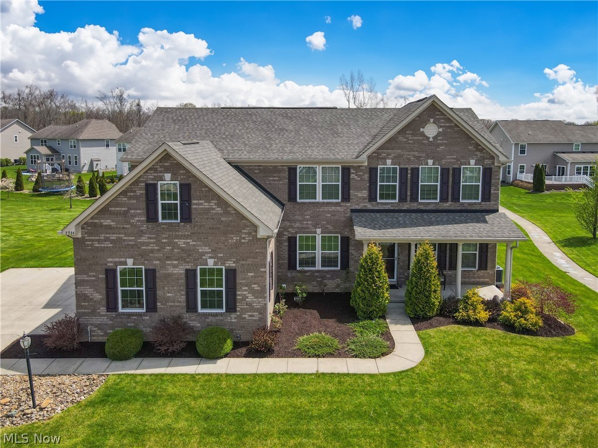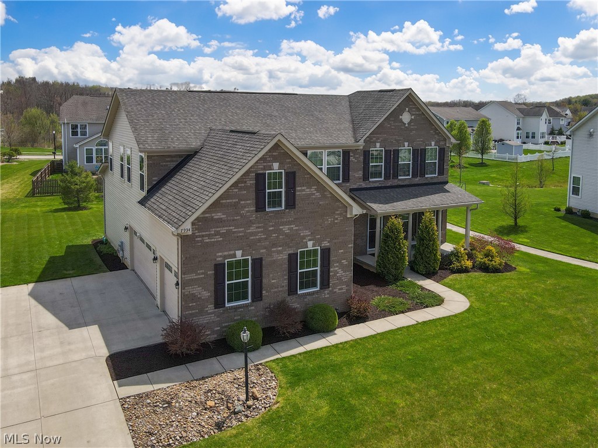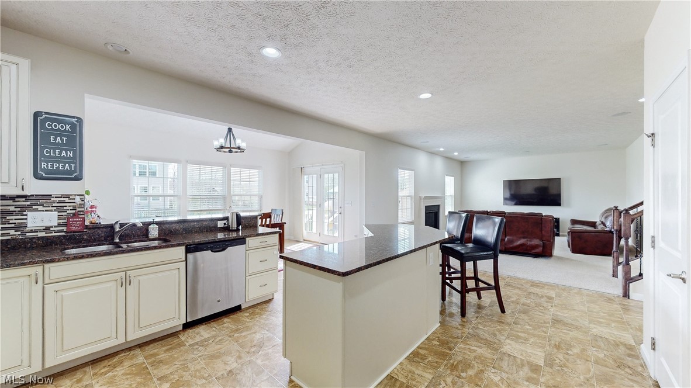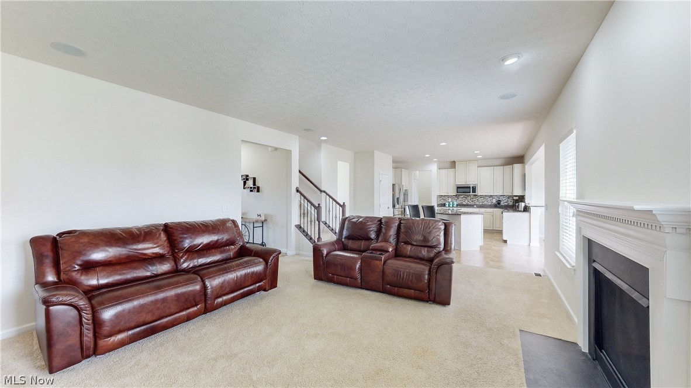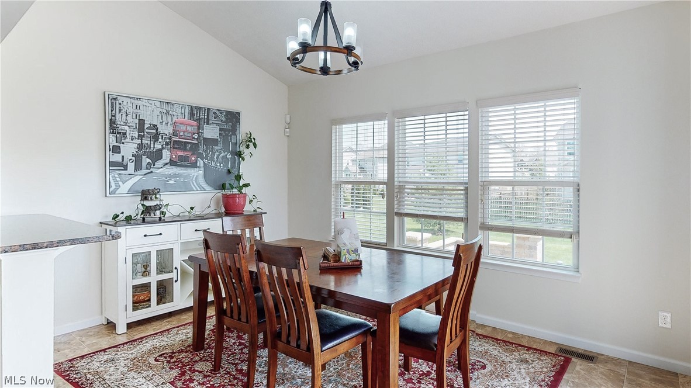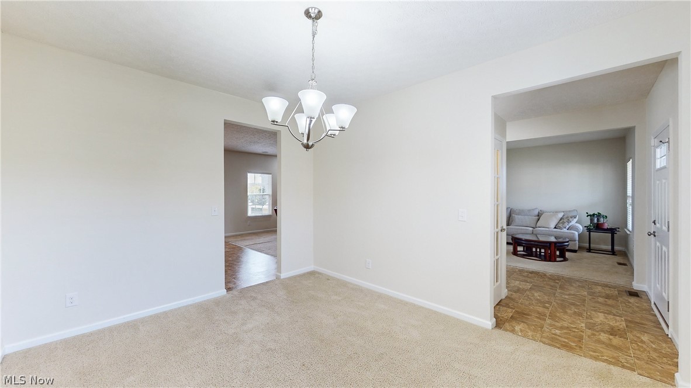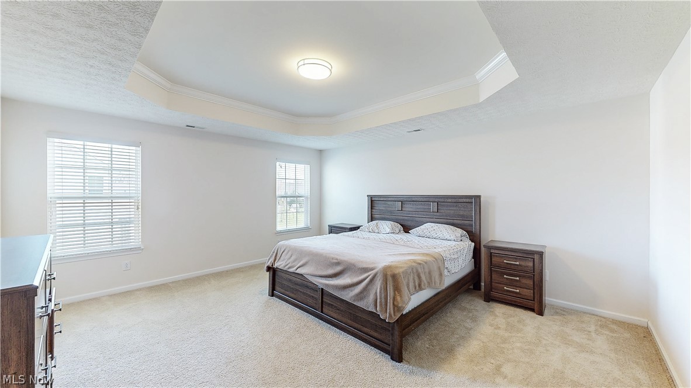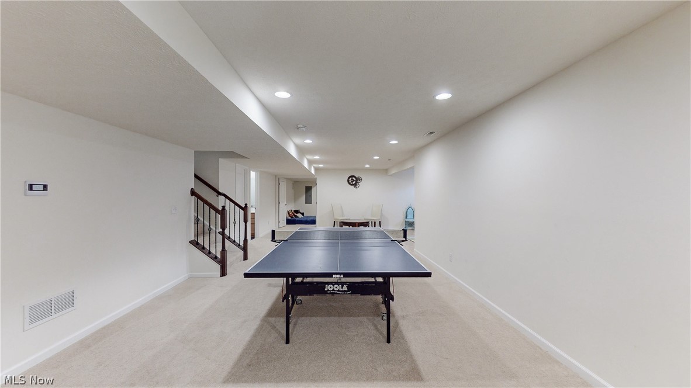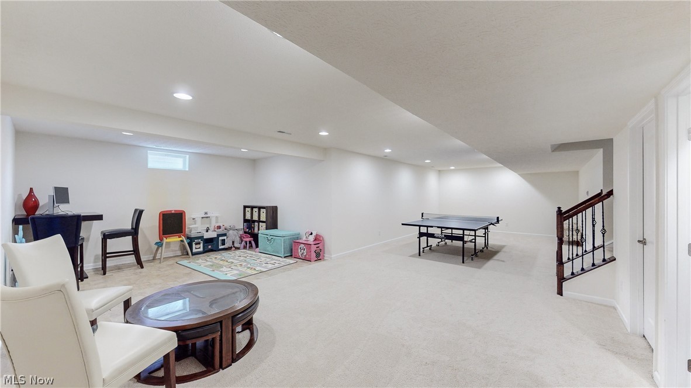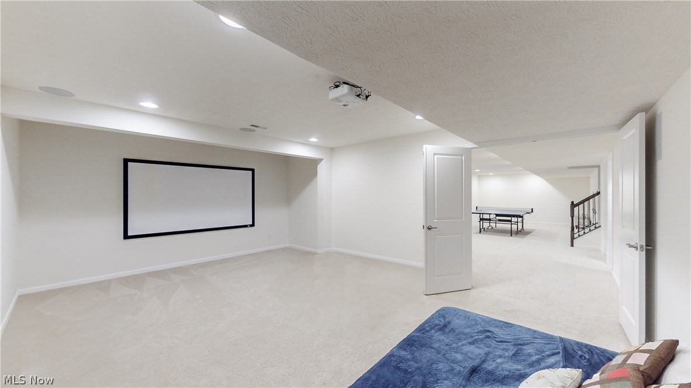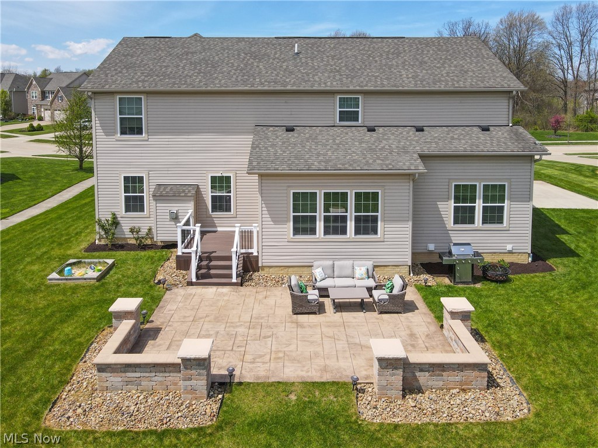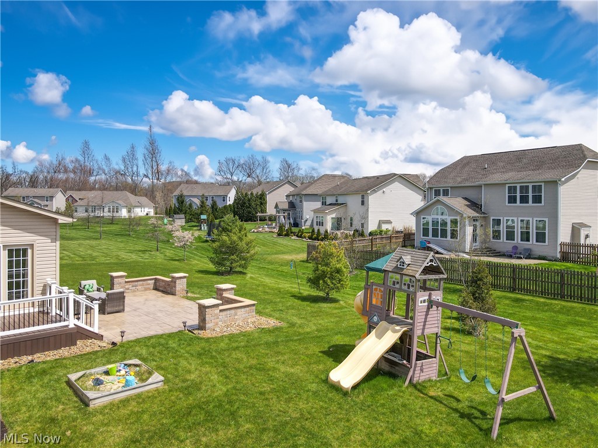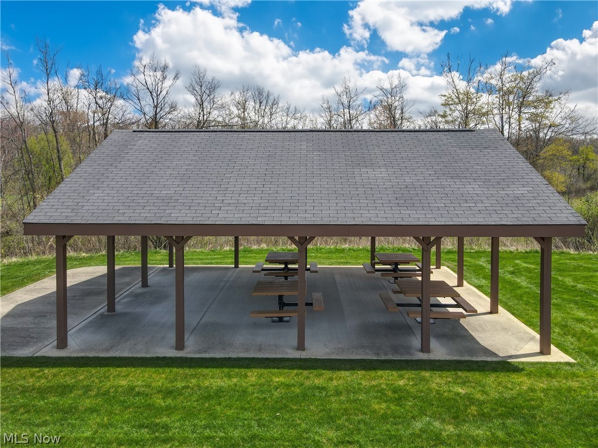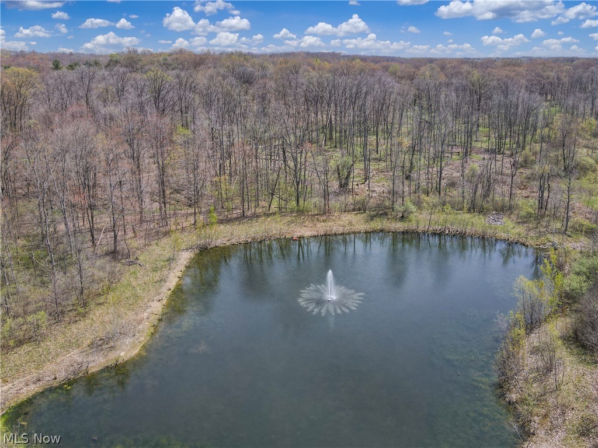7934 Megan Meadow Drive | Hudson
Welcome to this stunning Megan Meadow home boasting open-concept living on the first-floor. This home offers both comfort and functionality with convenient first-floor bedroom with an attached bathroom. There is a built-in sound system on the first-floor and lower level, perfect for entertaining guests. Downstairs, you'll find a fully equipped basement complete with a theatre room, ideal for movie nights with family and friends. The large loft space upstairs can serve as an additional sitting area or playroom, providing plenty of versatility to suit your needs. This home is thoughtfully designed with modern amenities, including a central humidifier system for added comfort. The garage is ready for electric vehicle with a hookup for a charger, making it easy to embrace sustainable living. Outside, the Trex deck and the paver patio offers a lovely space to relax and unwind, while the sprinkler system keeps the yard looking lush and green throughout the seasons. Don't miss out on the opportunity to make this beautiful property your new home! Call or text today to schedule your private showing! MLSNow 5033737
Directions to property: Amelia Dr to Megan Meadow

