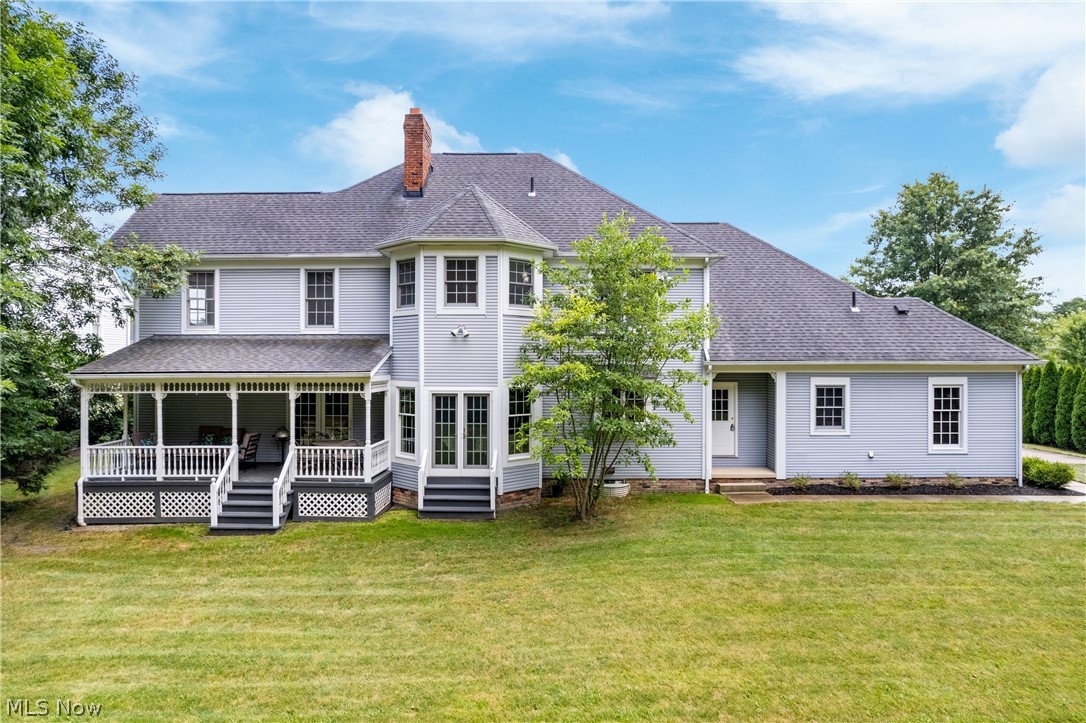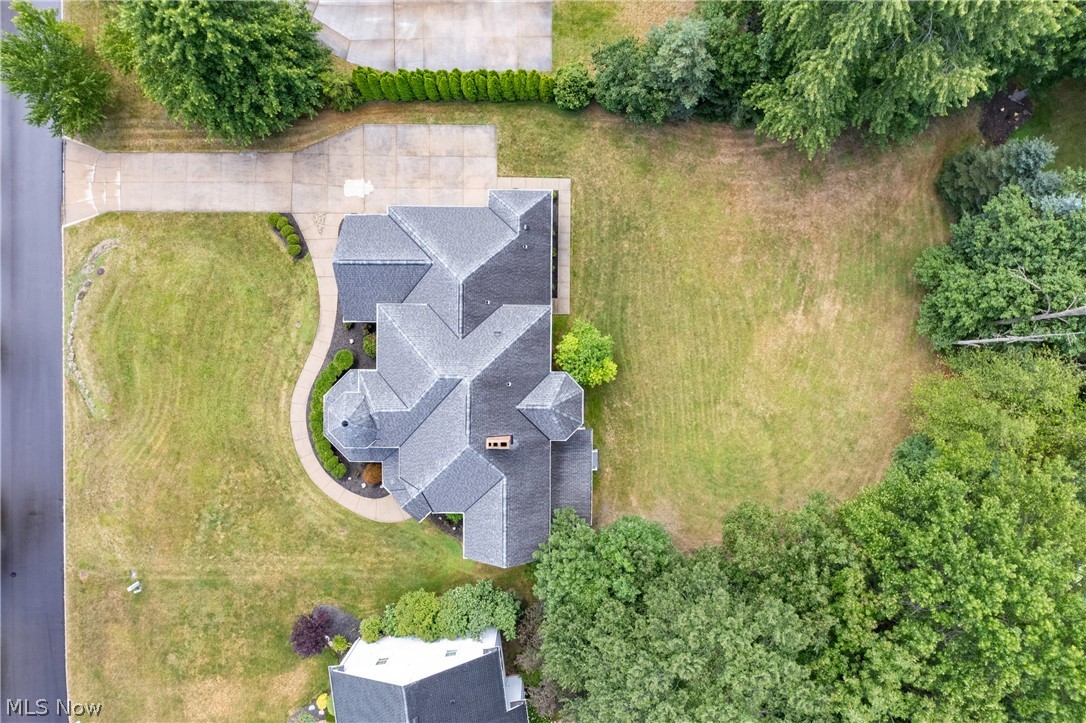40 Steepleview Drive | Hudson
Welcome to this stunning Victorian dream home in Hudson, showcasing exceptional craftsmanship and high-quality finishes! The charming covered front porch leads you to the inviting 2-story foyer, setting the tone for a space rich with character. Experience custom millwork, stacked crown molding, chair molding, and gleaming hardwood floors throughout the home!\r\n\r\nCurrently being used as music rooms, the formal parlor is a perfect place for entertaining guests or hosting a book club, and the formal dinning room offers a gorgeous Victorian design to host large dinners and holiday meals.\r\n\r\nPrepare all your culinary delights in this gourmet kitchen, complete with a center island/breakfast bar, extensive cabinetry, granite countertops, stainless steel appliances, and a cozy eating area with a mantled brick fireplace and backyard access. Ascend to the spacious family room, offering a mantled double-sided fireplace, wet bar, and access to the porch. A dry bar/butler pantry is conveniently located nearby.\r\n\r\nCompleting the main level is a half bathroom and laundry room.\r\n\r\nUpstairs, retreat to the owner MLSNow 5058530
Directions to property: Prospect Rd to Steepleview Dr.




































